Prescott Lakes - Apartment Living in Prescott, AZ
About
Office Hours
Monday through Friday: 9:00AM to 5:00PM. Saturday: By Appointment Only. Sunday: Closed.
Blue skies, glistening lakes, verdant forests, and mountain views; Wake up to all of this and more in your new home at Prescott Lakes Apartments. As the only true 55+ apartment community in Prescott, our community takes immense pride in offering apartment-style living with thoughtful amenities, engaging resident events, and 5-star customer service.
Only steps from your front door, you can swim in our crystal-clear heated pool & jetted spa, enjoy the crisp winter air in our heated gazebo, try your hand at growing fresh herbs in our community garden, or unwind with your favorite book in our community library. No matter your lifestyle, you can enjoy it to the fullest here at Prescott Lakes Apartments.
Our apartments at Prescott Lakes have been renovated throughout, with granite counters, stainless steel appliances, white shaker cabinets and wood-style vinyl flooring.
Luxury 55+ Apartment Homes - Check Availability Now!Floor Plans
1 Bedroom Floor Plan
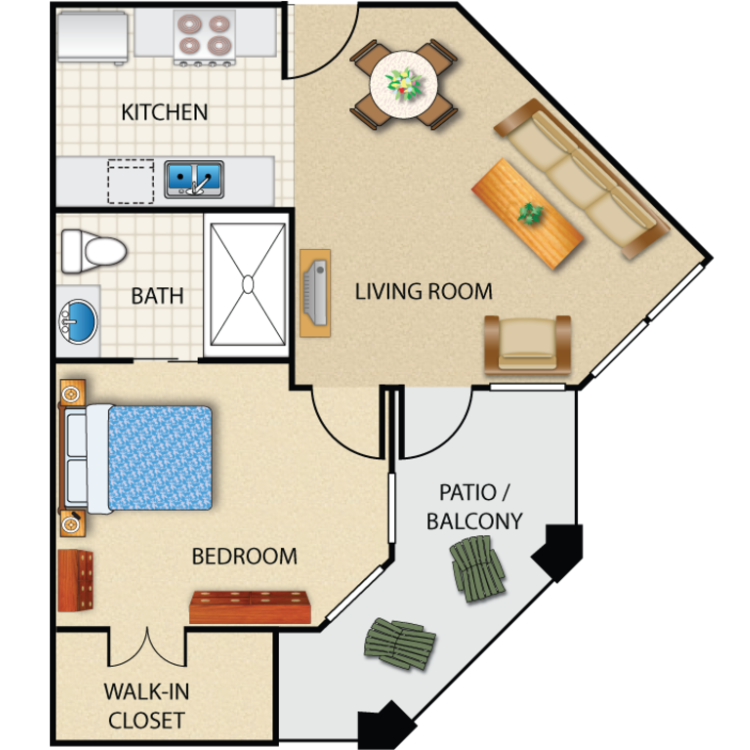
Agave
Details
- Beds: 1 Bedroom
- Baths: 1
- Square Feet: 569
- Rent: $1590.00-$1635.00
- Deposit: $600.00
Floor Plan Amenities
- Renovated Apartment Interiors
- Granite Counters
- Stainless Steel Appliances
- Full-Size Refrigerator with Ice Maker
- Built-In Microwave
- Powerful Dishwasher
- Breakfast Bar in Select Apartments
- Spacious Oversized Closets
- Colonial Door Molding & Baseboards
- Six-Panel Doors
- Two-Tone Designer Paint Scheme
- Designated Dining Area *
- Plush Carpet & Wood-Style Vinyl Flooring
- Non-Skid Showers with Grab Bars
- Electric Oven/Range
- Smoke Detectors
- Entryway Coat Closet *
* In Select Apartment Homes
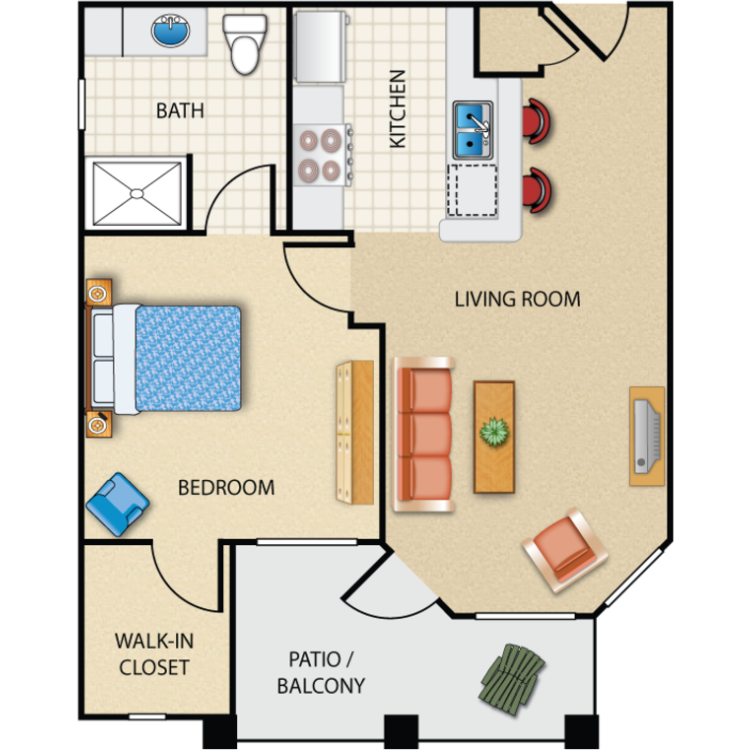
Bougainvillea
Details
- Beds: 1 Bedroom
- Baths: 1
- Square Feet: 619
- Rent: $1555.00
- Deposit: $600.00
Floor Plan Amenities
- Renovated Apartment Interiors
- Granite Counters
- Stainless Steel Appliances
- Full-Size Refrigerator with Ice Maker
- Built-In Microwave
- Powerful Dishwasher
- Breakfast Bar in Select Apartments
- Spacious Oversized Closets
- Colonial Door Molding & Baseboards
- Six-Panel Doors
- Two-Tone Designer Paint Scheme
- Designated Dining Area *
- Plush Carpet & Wood-Style Vinyl Flooring
- Non-Skid Showers with Grab Bars
- Electric Oven/Range
- Smoke Detectors
- Entryway Coat Closet *
* In Select Apartment Homes
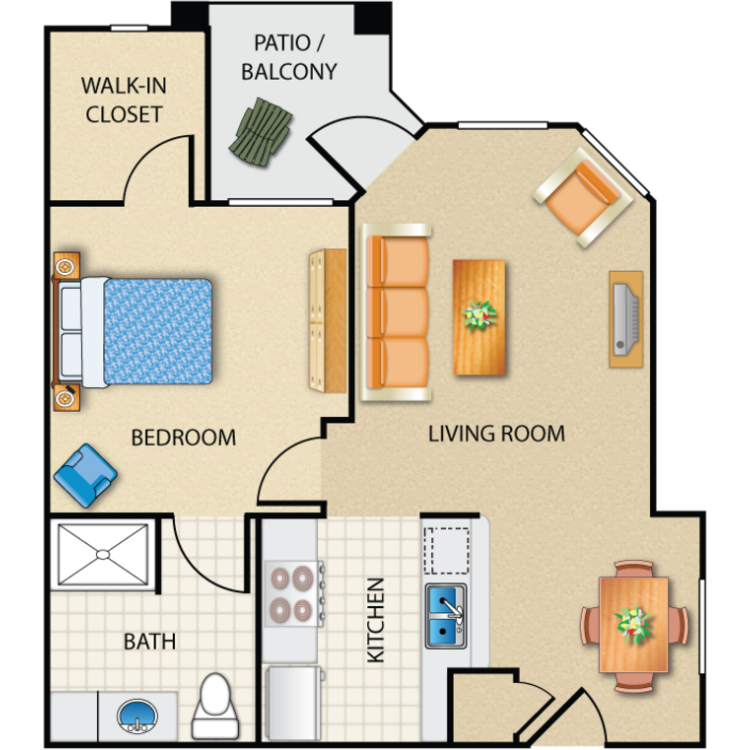
Cholla
Details
- Beds: 1 Bedroom
- Baths: 1
- Square Feet: 640
- Rent: Call for details.
- Deposit: $600.00
Floor Plan Amenities
- Renovated Apartment Interiors
- Granite Counters
- Stainless Steel Appliances
- Full-Size Refrigerator with Ice Maker
- Built-In Microwave
- Powerful Dishwasher
- Breakfast Bar in Select Apartments
- Spacious Oversized Closets
- Colonial Door Molding & Baseboards
- Six-Panel Doors
- Two-Tone Designer Paint Scheme
- Designated Dining Area *
- Plush Carpet & Wood-Style Vinyl Flooring
- Non-Skid Showers with Grab Bars
- Electric Oven/Range
- Smoke Detectors
- Entryway Coat Closet *
* In Select Apartment Homes
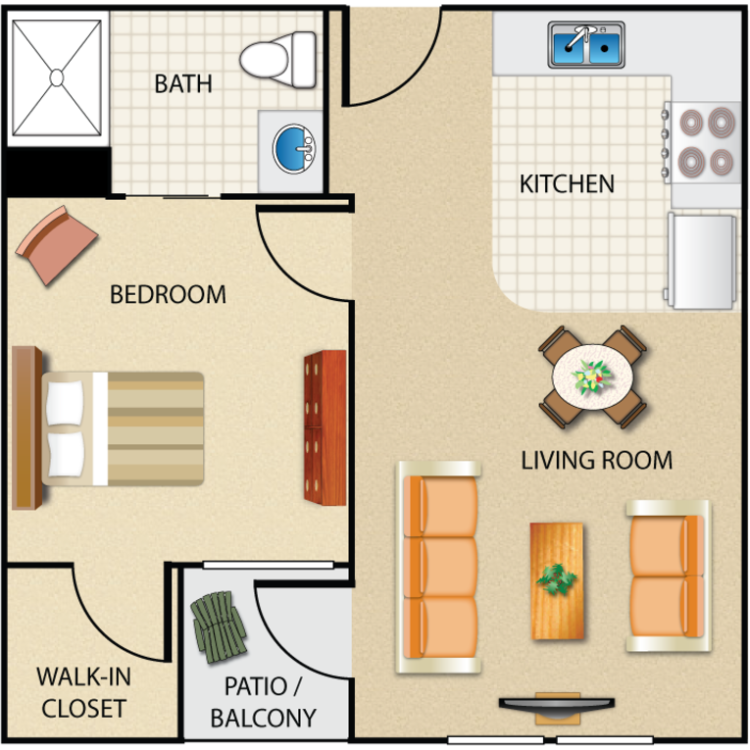
Ironwood
Details
- Beds: 1 Bedroom
- Baths: 1
- Square Feet: 490
- Rent: $1305.00
- Deposit: $600.00
Floor Plan Amenities
- Renovated Apartment Interiors
- Granite Counters
- Stainless Steel Appliances
- Full-Size Refrigerator with Ice Maker
- Built-In Microwave
- Powerful Dishwasher
- Breakfast Bar in Select Apartments
- Spacious Oversized Closets
- Colonial Door Molding & Baseboards
- Six-Panel Doors
- Two-Tone Designer Paint Scheme
- Designated Dining Area *
- Plush Carpet & Wood-Style Vinyl Flooring
- Non-Skid Showers with Grab Bars
- Electric Oven/Range
- Smoke Detectors
- Entryway Coat Closet *
* In Select Apartment Homes
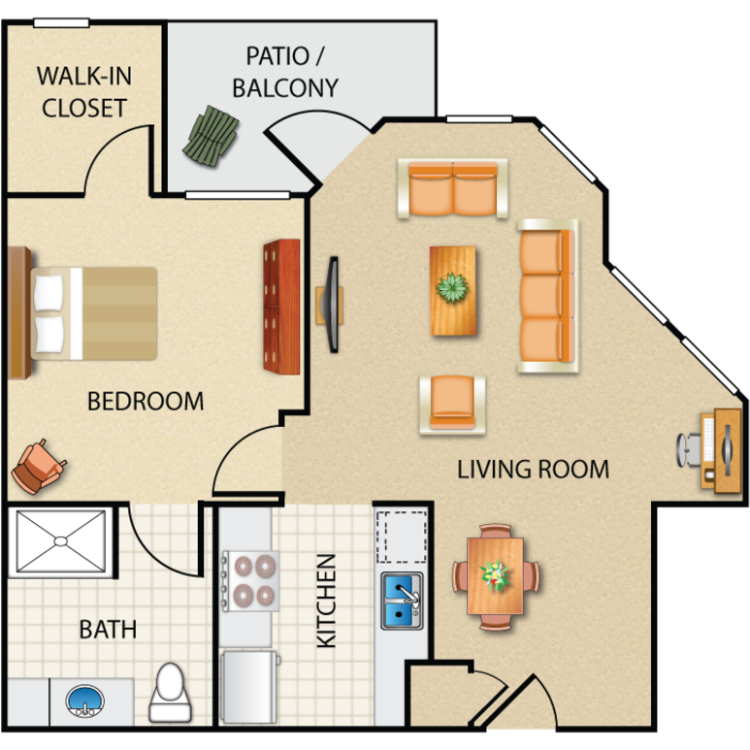
Lantana
Details
- Beds: 1 Bedroom
- Baths: 1
- Square Feet: 659
- Rent: Call for details.
- Deposit: $600.00
Floor Plan Amenities
- Renovated Apartment Interiors
- Granite Counters
- Stainless Steel Appliances
- Full-Size Refrigerator with Ice Maker
- Built-In Microwave
- Powerful Dishwasher
- Breakfast Bar in Select Apartments
- Spacious Oversized Closets
- Colonial Door Molding & Baseboards
- Six-Panel Doors
- Two-Tone Designer Paint Scheme
- Designated Dining Area *
- Plush Carpet & Wood-Style Vinyl Flooring
- Non-Skid Showers with Grab Bars
- Electric Oven/Range
- Smoke Detectors
- Entryway Coat Closet *
* In Select Apartment Homes
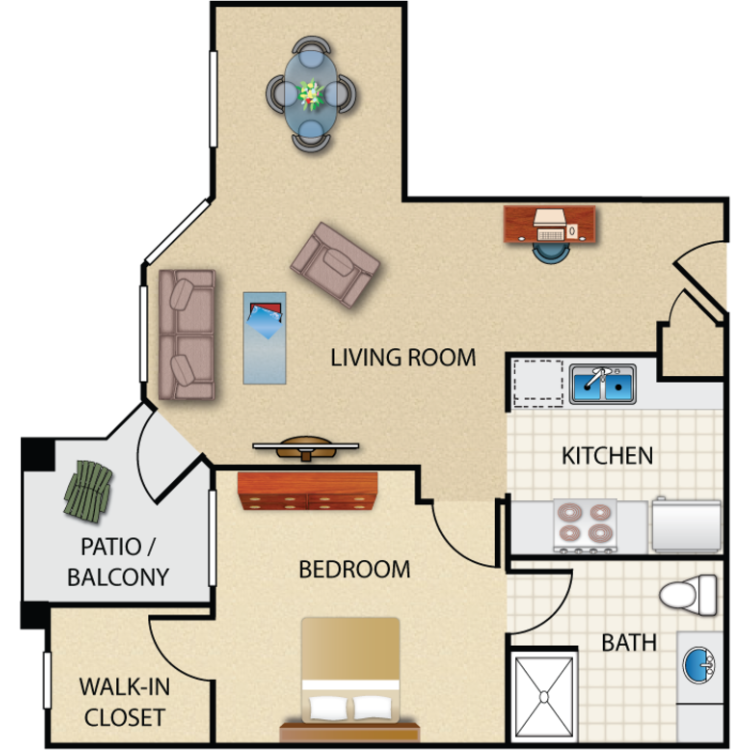
Ocotillo
Details
- Beds: 1 Bedroom
- Baths: 1
- Square Feet: 672
- Rent: Call for details.
- Deposit: $600.00
Floor Plan Amenities
- Renovated Apartment Interiors
- Granite Counters
- Stainless Steel Appliances
- Full-Size Refrigerator with Ice Maker
- Built-In Microwave
- Powerful Dishwasher
- Breakfast Bar in Select Apartments
- Spacious Oversized Closets
- Colonial Door Molding & Baseboards
- Six-Panel Doors
- Two-Tone Designer Paint Scheme
- Designated Dining Area *
- Plush Carpet & Wood-Style Vinyl Flooring
- Non-Skid Showers with Grab Bars
- Electric Oven/Range
- Smoke Detectors
- Entryway Coat Closet *
* In Select Apartment Homes
2 Bedroom Floor Plan
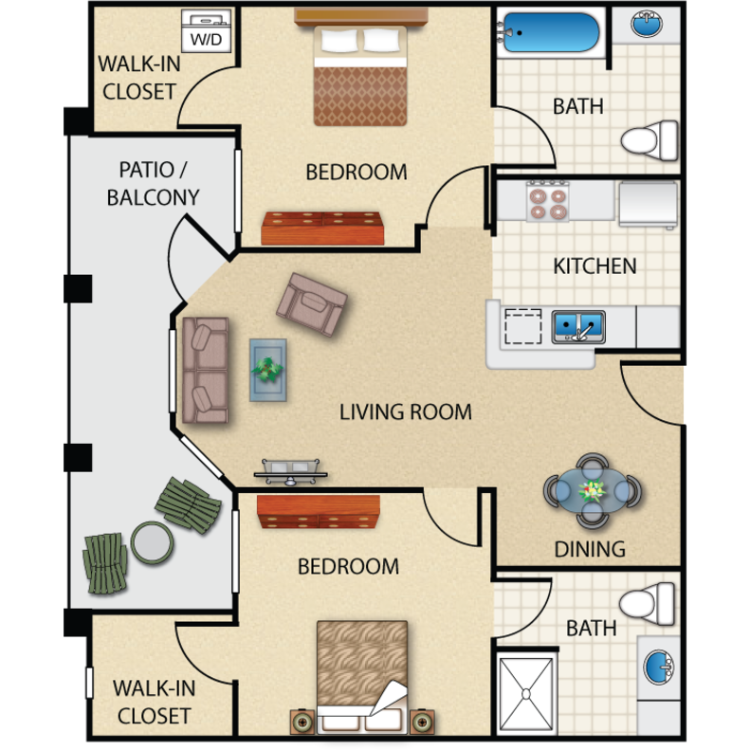
Mesquite
Details
- Beds: 2 Bedrooms
- Baths: 2
- Square Feet: 901
- Rent: Call for details.
- Deposit: $600.00
Floor Plan Amenities
- Renovated Apartment Interiors
- Granite Counters
- Stainless Steel Appliances
- Full-Size Refrigerator with Ice Maker
- Built-In Microwave
- Powerful Dishwasher
- Breakfast Bar in Select Apartments
- Spacious Oversized Closets
- Colonial Door Molding & Baseboards
- Six-Panel Doors
- Two-Tone Designer Paint Scheme
- Designated Dining Area *
- Plush Carpet & Wood-Style Vinyl Flooring
- Non-Skid Showers with Grab Bars
- Electric Oven/Range
- Smoke Detectors
- Entryway Coat Closet *
* In Select Apartment Homes
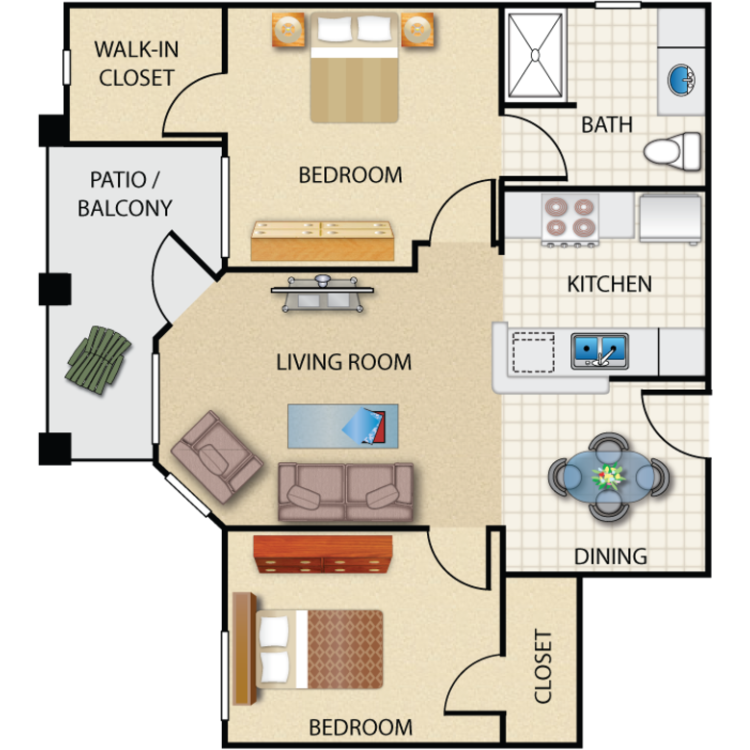
Palo Verde
Details
- Beds: 2 Bedrooms
- Baths: 1
- Square Feet: 775
- Rent: $1915.00
- Deposit: $600.00
Floor Plan Amenities
- Renovated Apartment Interiors
- Granite Counters
- Stainless Steel Appliances
- Full-Size Refrigerator with Ice Maker
- Built-In Microwave
- Powerful Dishwasher
- Breakfast Bar in Select Apartments
- Spacious Oversized Closets
- Colonial Door Molding & Baseboards
- Six-Panel Doors
- Two-Tone Designer Paint Scheme
- Designated Dining Area *
- Plush Carpet & Wood-Style Vinyl Flooring
- Non-Skid Showers with Grab Bars
- Electric Oven/Range
- Smoke Detectors
- Entryway Coat Closet *
* In Select Apartment Homes
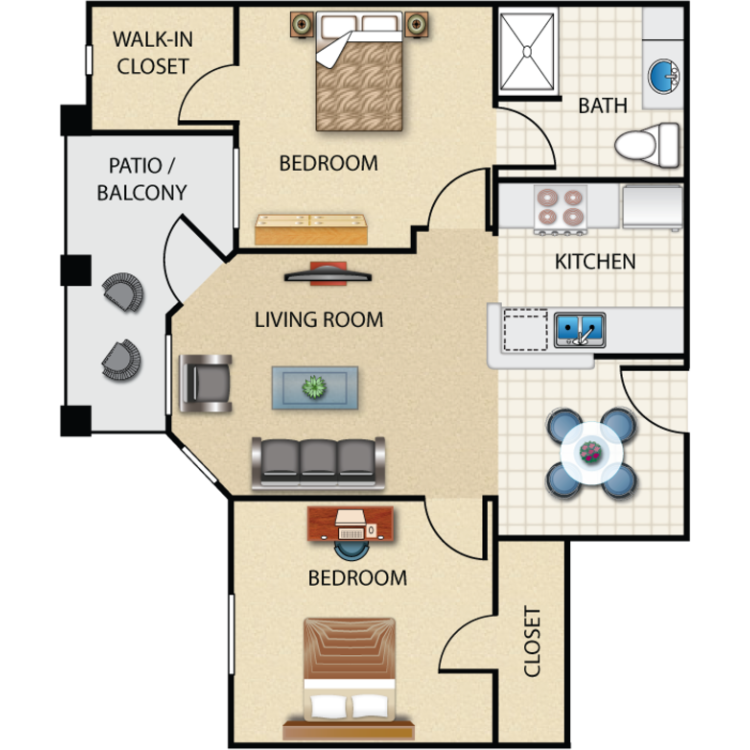
Saguaro
Details
- Beds: 2 Bedrooms
- Baths: 1
- Square Feet: 805
- Rent: $1950.00
- Deposit: $600.00
Floor Plan Amenities
- Renovated Apartment Interiors
- Granite Counters
- Stainless Steel Appliances
- Full-Size Refrigerator with Ice Maker
- Built-In Microwave
- Powerful Dishwasher
- Breakfast Bar in Select Apartments
- Spacious Oversized Closets
- Colonial Door Molding & Baseboards
- Six-Panel Doors
- Two-Tone Designer Paint Scheme
- Designated Dining Area *
- Plush Carpet & Wood-Style Vinyl Flooring
- Non-Skid Showers with Grab Bars
- Electric Oven/Range
- Smoke Detectors
- Entryway Coat Closet *
* In Select Apartment Homes
All square foot measurements are approximate. Prices, availability, and interior specifications may vary and are subject to change.
Show Unit Location
Select a floor plan or bedroom count to view those units on the overhead view on the site map. If you need assistance finding a unit in a specific location please call us at 928-267-6907 TTY: 711.
Amenities
Explore what your community has to offer
Community Amenities
- Adults 55+
- Resort-Style Pool Heated Year-Round
- Therapeutic Spa
- Private Dog Park & Convenient Walking Areas
- Craft Room with Complimentary Craft Supply Storage
- Game Room with Billiards & Poker Tables
- Custom BBQ Islands w/ Gas Grills
- Convenient Package Receiving
- Two Elevators Per Floor
- Wireless Internet in Common Areas
- 24-Hour Fitness Center
- Community Library
- Complimentary Shuttle Transportation
- Fax & Copy Services
- On-Site Laundry Facilities
- Designer Resident Clubhouse
- Reserved Covered Parking
- Ample Guest Parking
- On-site Maintenance
- Online Payment & Maintenance Request Portal
- Indoor Storage Available
Apartment Features
- Renovated Apartment Interiors
- Granite Counters
- Stainless Steel Appliances
- Full-Size Refrigerator with Ice Maker
- Built-In Microwave
- Powerful Dishwasher
- Breakfast Bar in Select Apartments
- Spacious Oversized Closets
- Colonial Door Molding & Baseboards
- Six-Panel Doors
- Two-Tone Designer Paint Scheme
- Designated Dining Area*
- Plush Carpet & Wood-Style Vinyl Flooring
- Non-Skid Showers with Grab Bars
- Electric Oven/Range
- Smoke Detectors
- Entryway Coat Closet*
* In Select Apartment Homes
Pet Policy
At Prescott Lakes, we know that the path to your heart is marked with paw prints and that the best part of your day is coming home to a wagging tail. It's just not home without them, so bring them to your new home at Prescott Lakes! Pet Information for Prescott Lakes: • Pet Deposit: $0 • Pet Fee: $300.00 for each pet • Maximum Number of Pets: 2 • Monthly Pet Rent: $30.00 • Breed & Weight Restrictions: Pet must be under 60 pounds. ◦ Restricted Breeds: Akita, Cane Corso, Chow Chow, Doberman Pincher, Dalmatian, Dogo Argentino, German Shepherd, Husky, Karelian Bear Dog, Malamute, Mastiff, Pit Bull, Presa Canario, Rottweiler, Staffordshire Terrier, Wolf Hybrid
Photos
Community
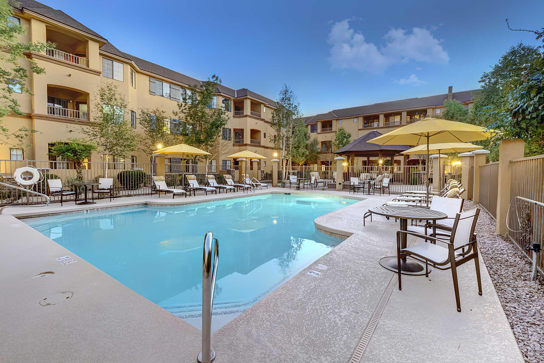
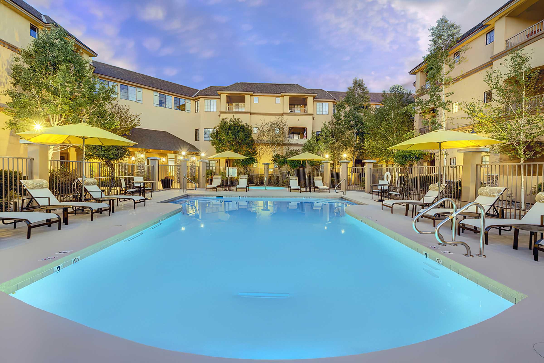
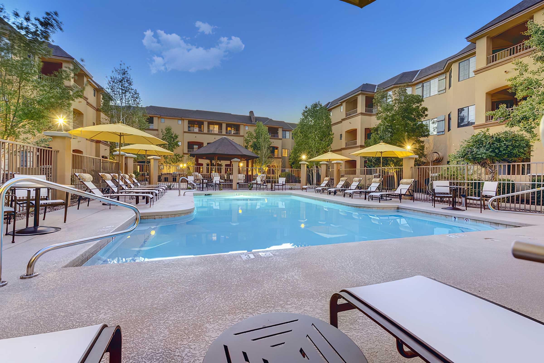
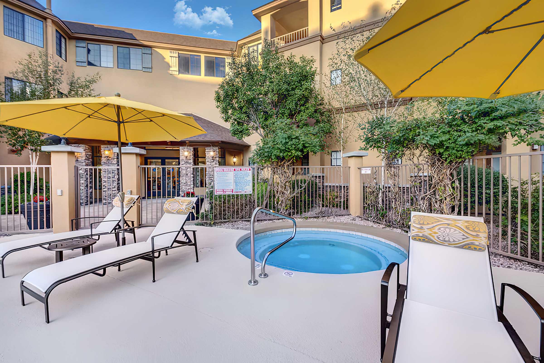

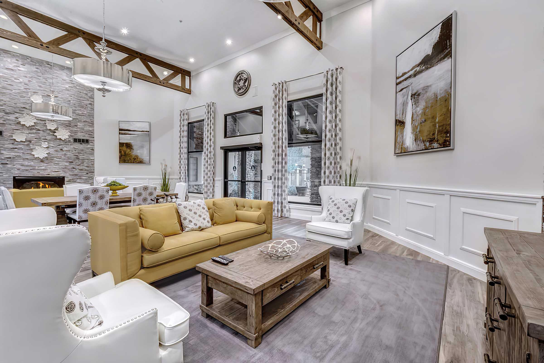
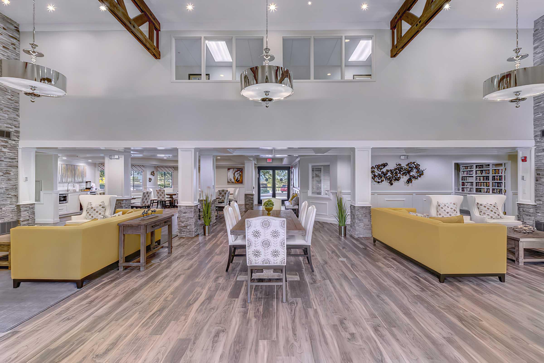
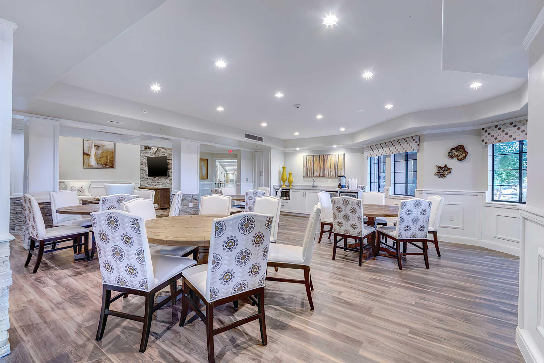
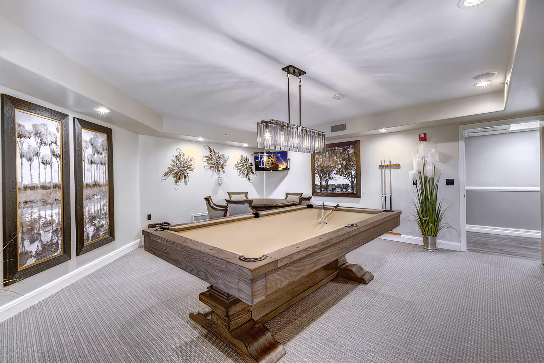
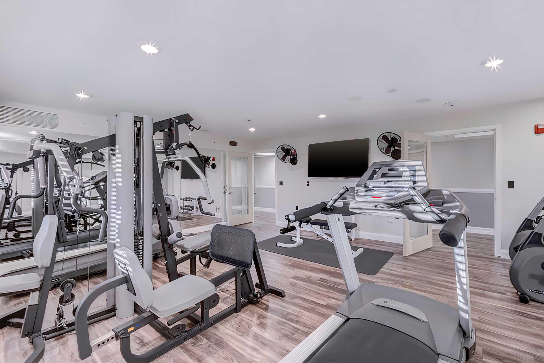
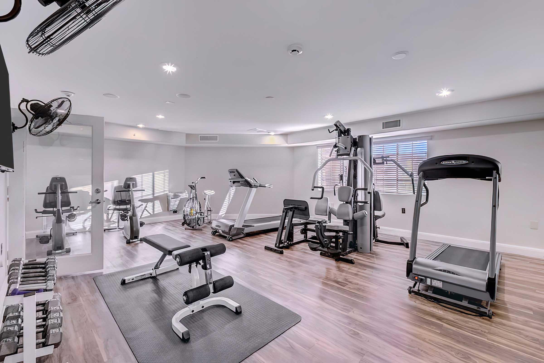
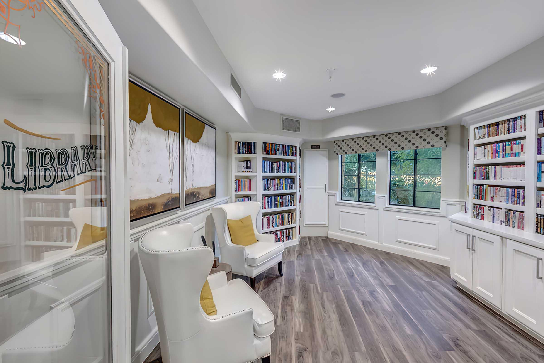
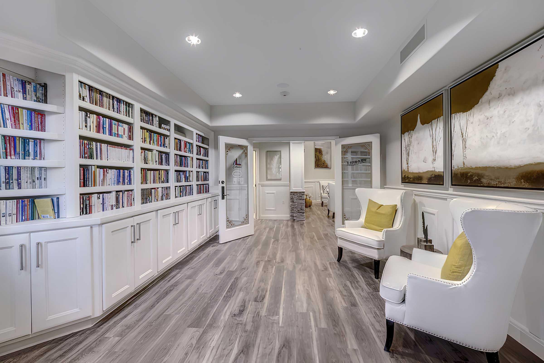
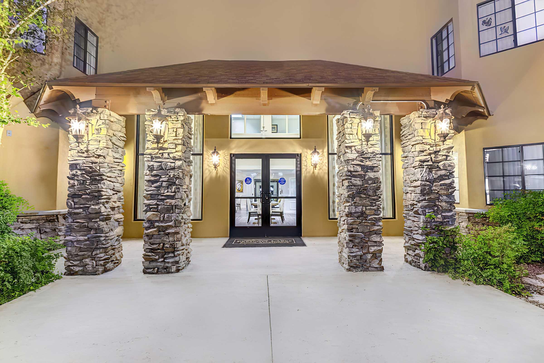
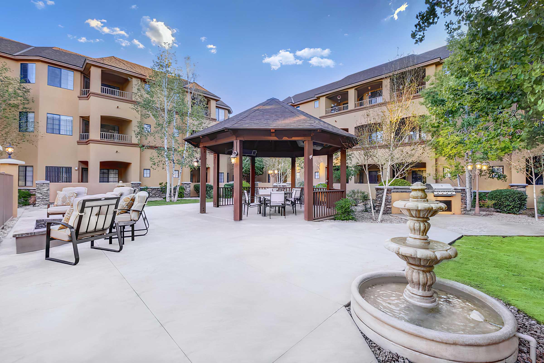
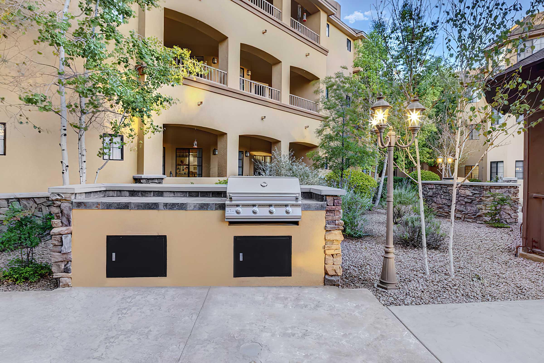
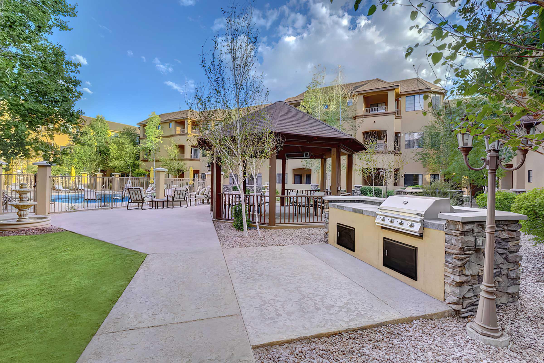
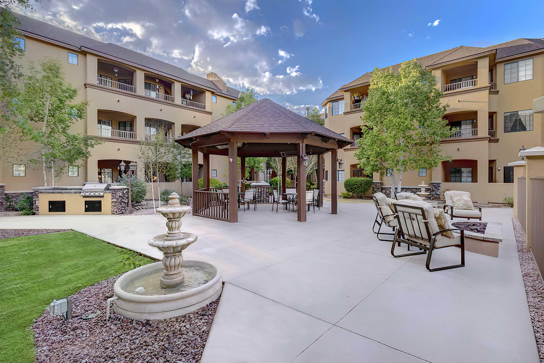
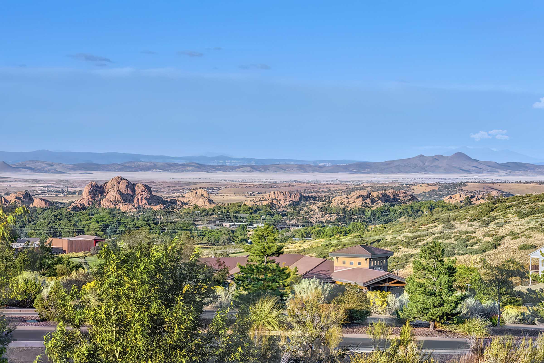
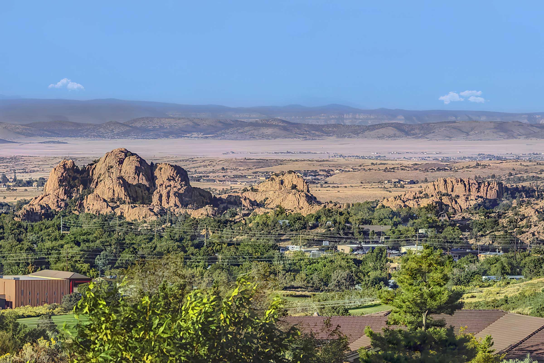
Interiors
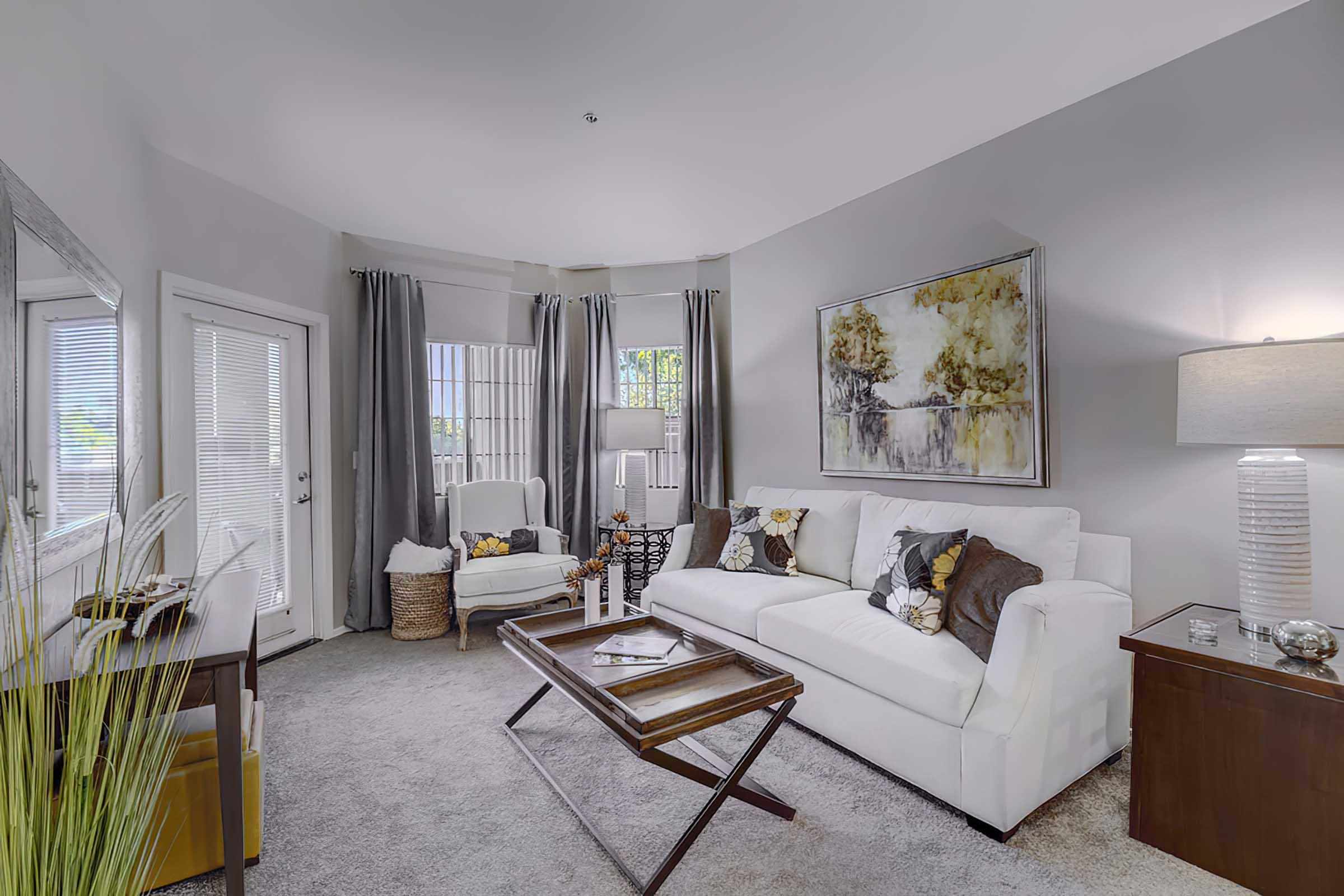


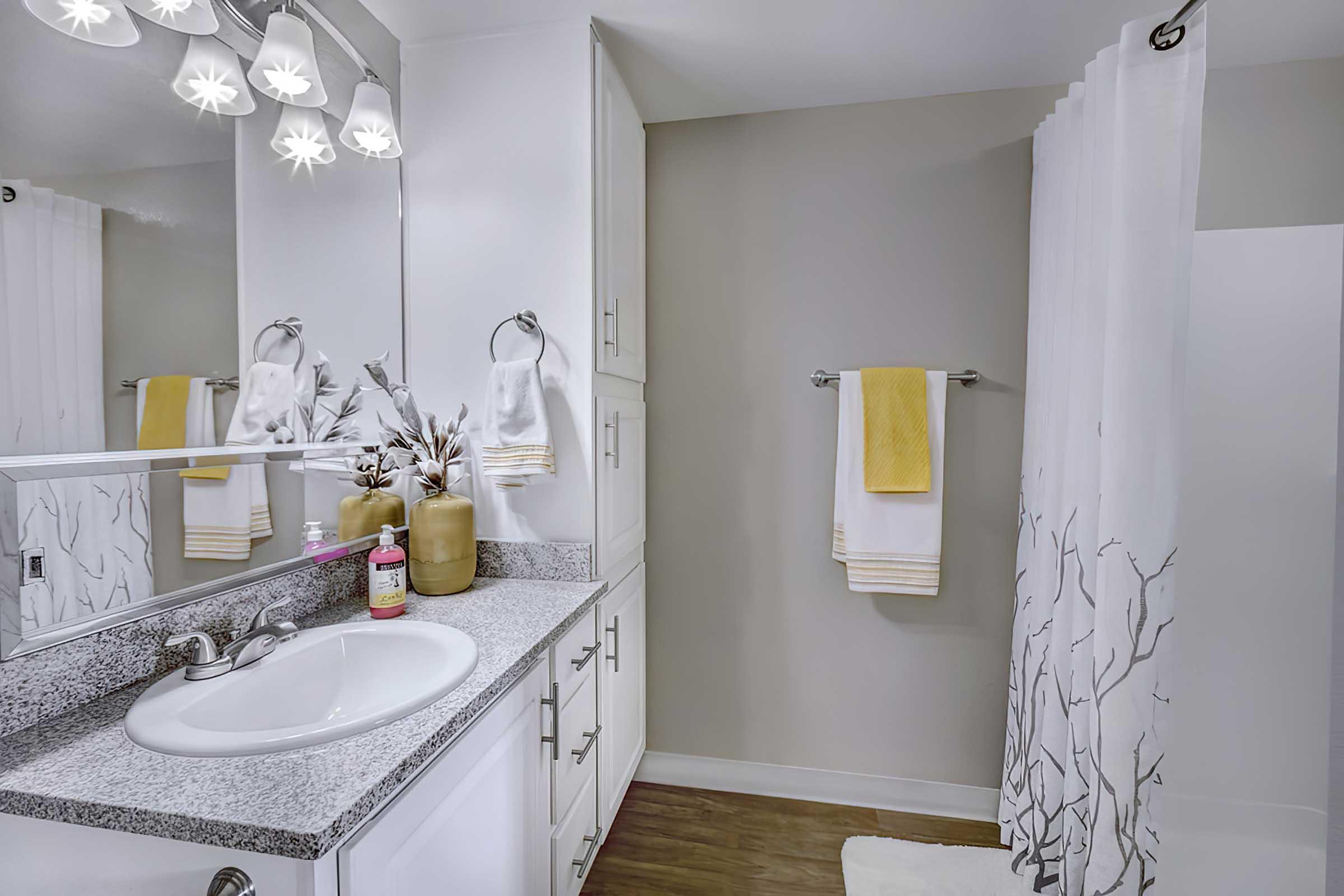
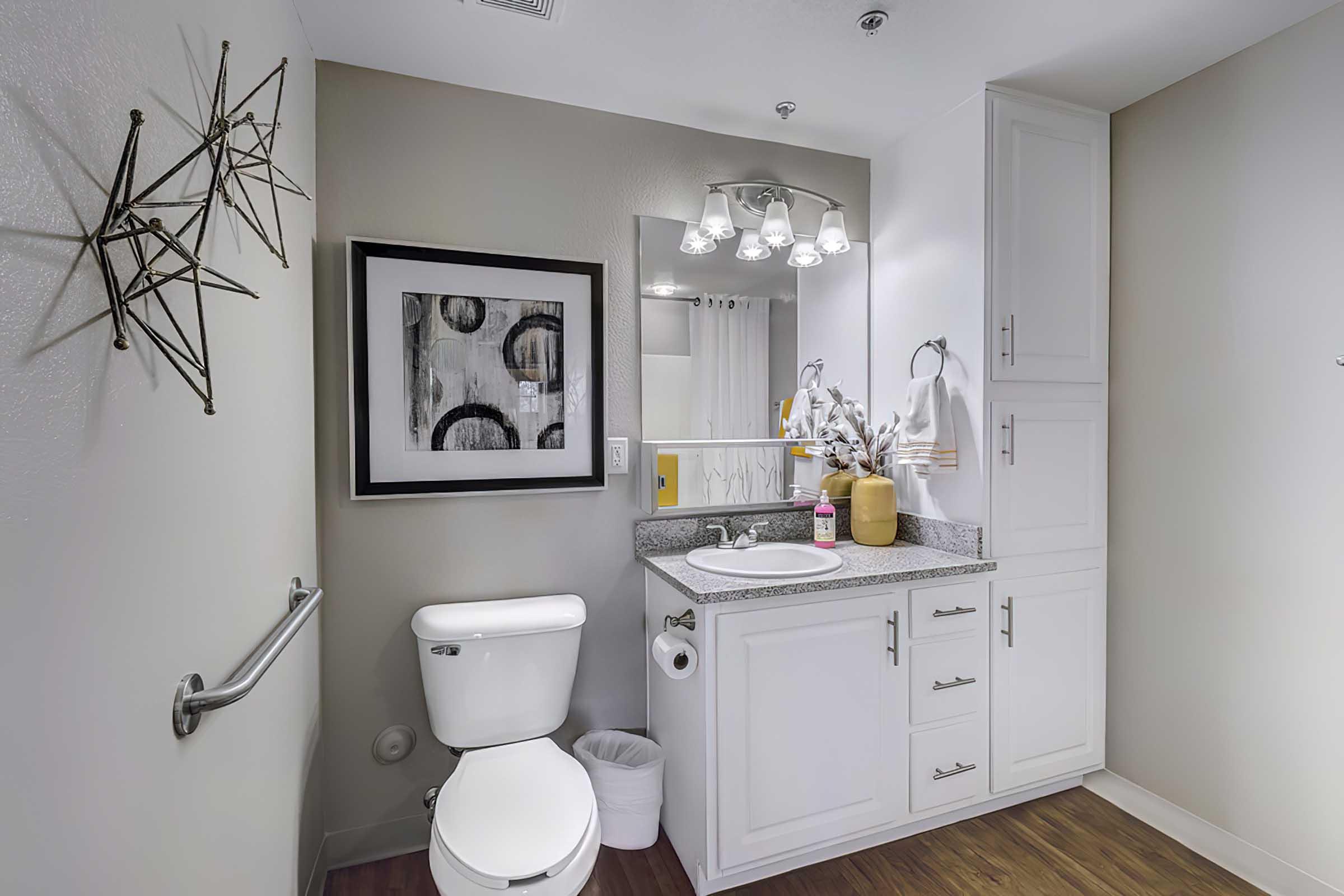
Neighborhood
Points of Interest
Prescott Lakes
Located 2105 Blooming Hills Drive Prescott, AZ 86301 The Points of Interest map widget below is navigated using the arrow keysBank
Fitness Center
Grocery Store
Hospital
Outdoor Recreation
Post Office
Restaurant
Salons
Shopping
Shopping Center
Zoo
Contact Us
Come in
and say hi
2105 Blooming Hills Drive
Prescott,
AZ
86301
Phone Number:
928-267-6907
TTY: 711
Office Hours
Monday through Friday: 9:00AM to 5:00PM. Saturday: By Appointment Only. Sunday: Closed.